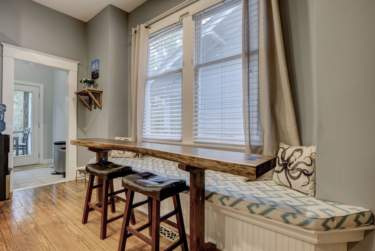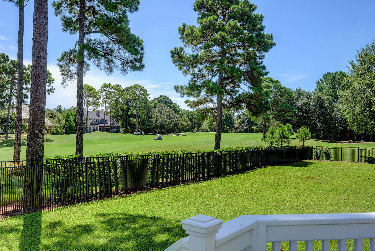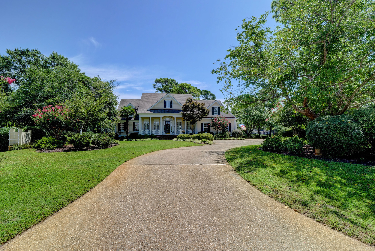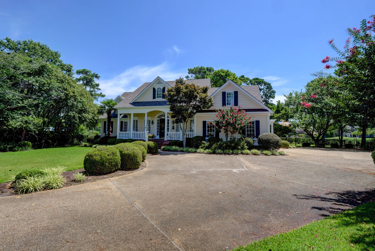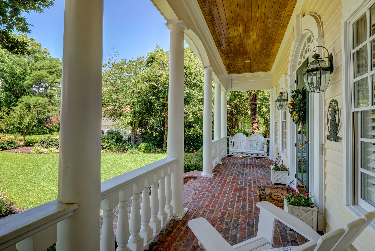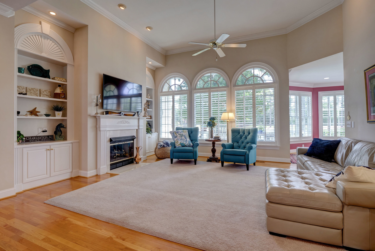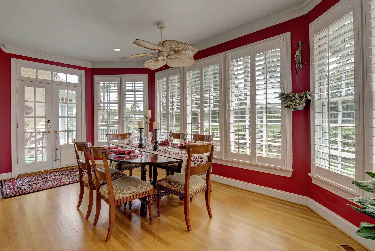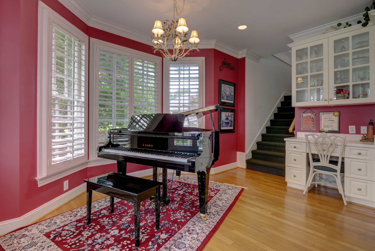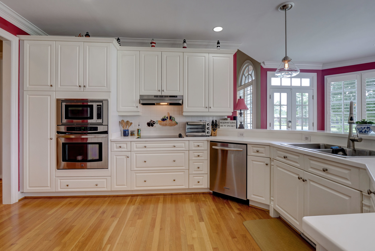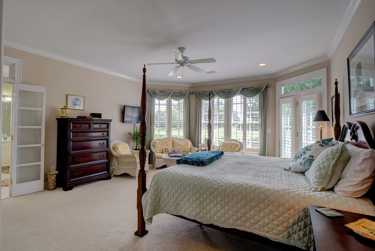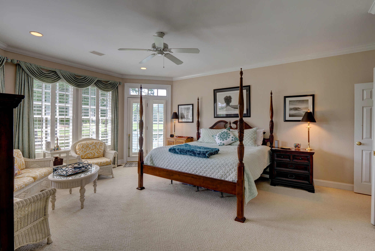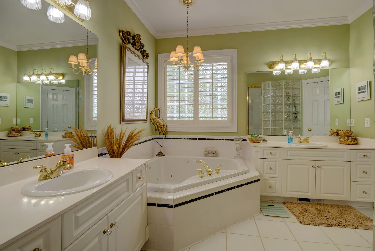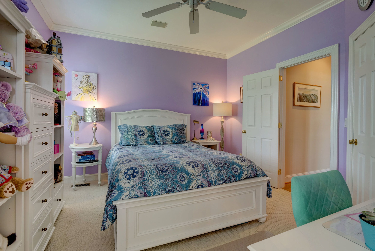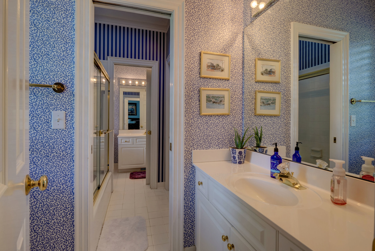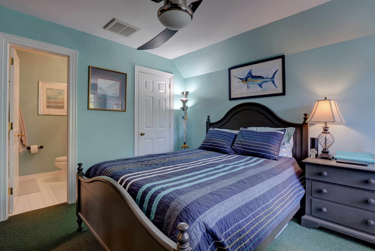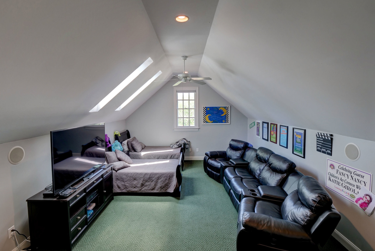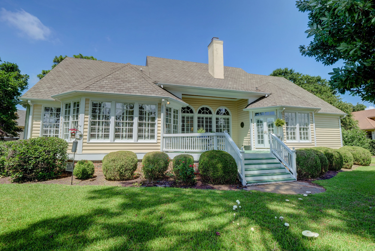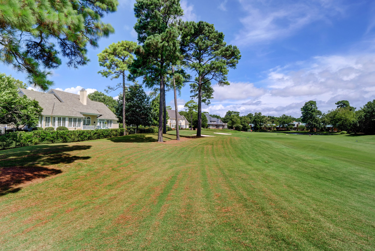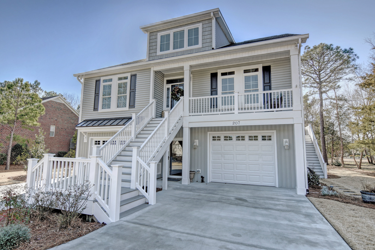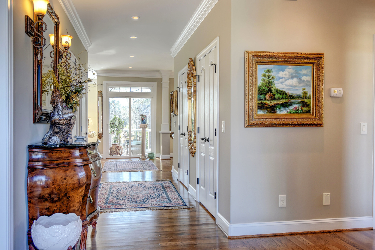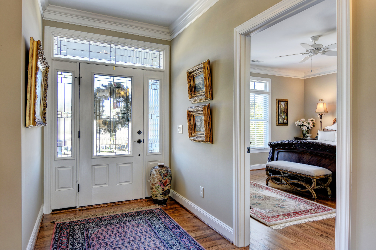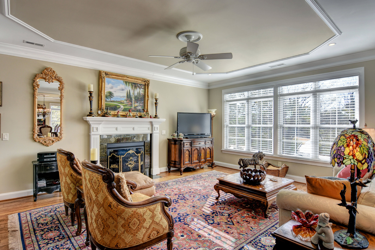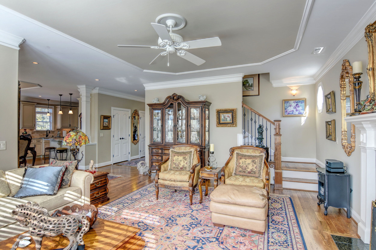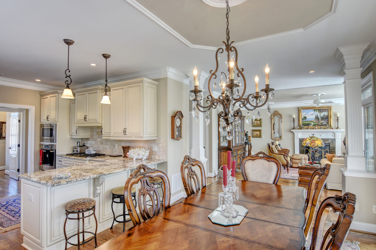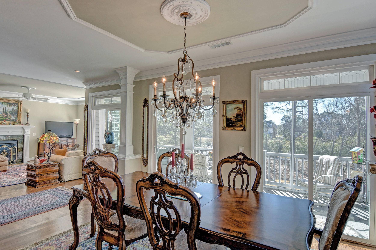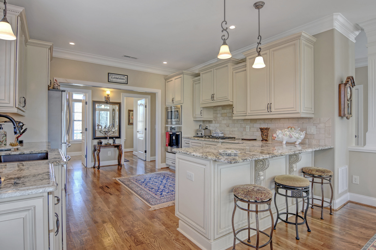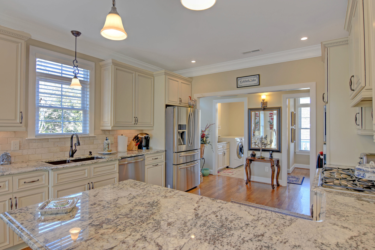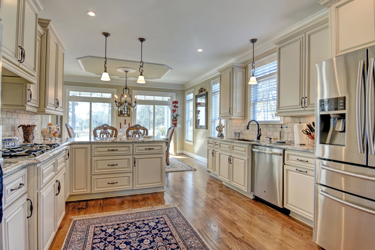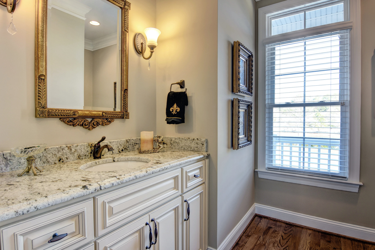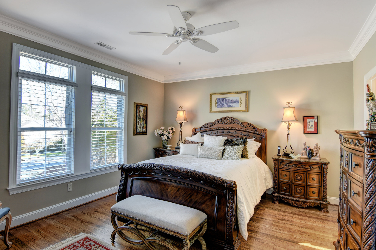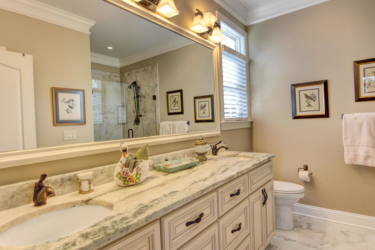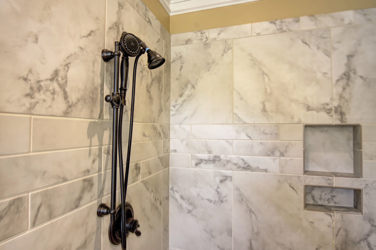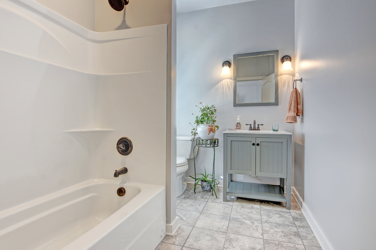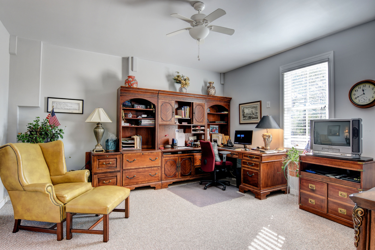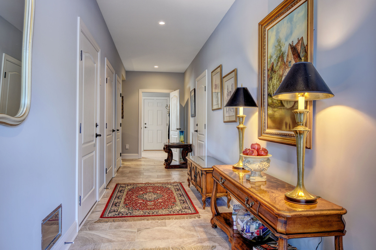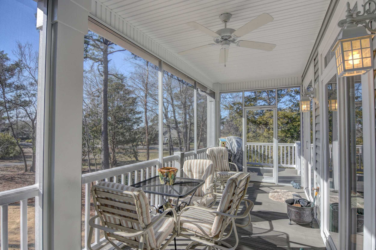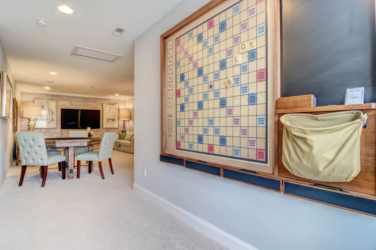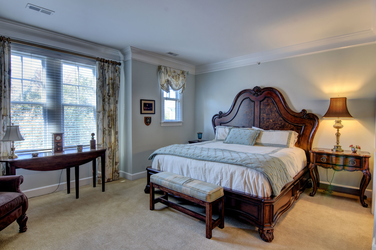1835 Cricket Court, Wilmington NC, 28405 - PROFESSIONAL REAL ESTATE PHOTOGRAPHY
/Enjoy Southern Living in this classic Low Country home located on a quiet cul-de-sac in the first phase of Landfall. Peaceful evenings await you on the back porch overlooking the 14th hole of the Pete Dye course. This location offers both water and green views to add to your delight. Home features gracious first floor master bedroom, two additional first floor bedrooms, open floor plan with complete first floor living. Upstairs has additional bedroom with full bath and separate FROG making this the perfect guest suite or get away. The kitchen has stainless steel appliances, walk in pantry and cozy breakfast nook. Hardwood flooring, crown molding and plantation shutters are just a few of the extras. There is storage to spare with a huge floored walk-in attic. Freshly painted exterior.
For the entire tour and more information, please click here.
207 The Cape Blvd., Wilmington, NC, 28412 -PROFESSIONAL REAL ESTATE PHOTOGRAPHY
/Unique Design by Ladybilt Designs built in 2015. Enter through a leaded glass entry into a 6x36' foyer, 3 bedrooms, 3 bath, Screen porch, open deck, front porch, patio on ground level off home office, granite countertops, hardwood floors, huge walk-in closets, all appliances, and fireplace. Separate well for irrigation. Home overlooks 17th green at Masonboro Golf Course. 5 minutes to Carolina Beach and within minutes of downtown Wilmington.
For the entire tour and more information on this home, please click here
1212 Arboretum Dr, Wilmington, NC - Professional Photography/3D Tour/Aerial Photography
/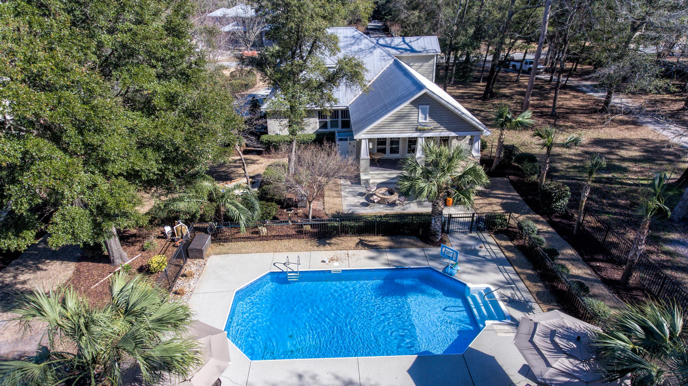
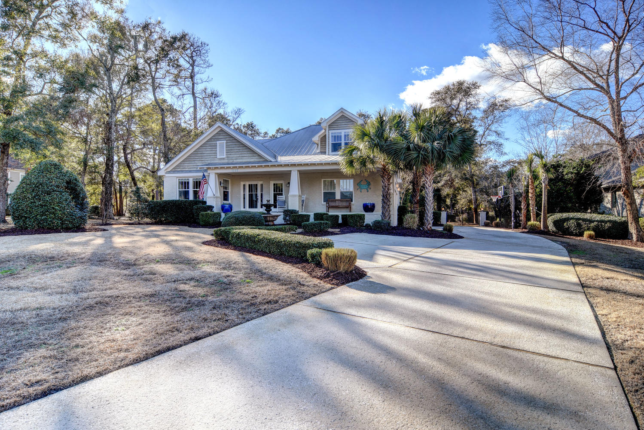
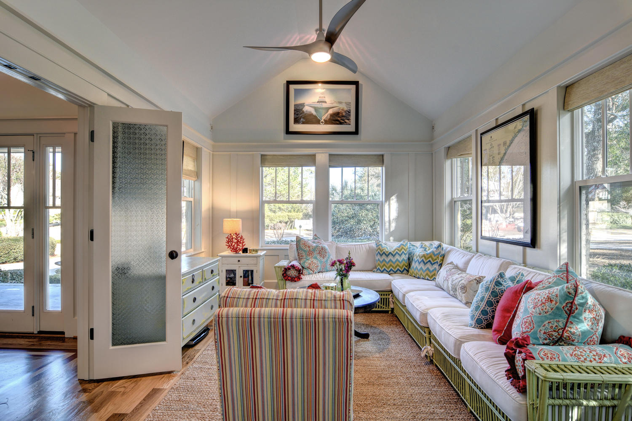
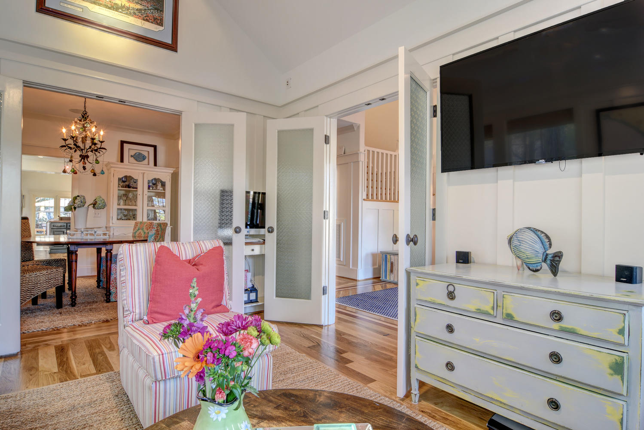
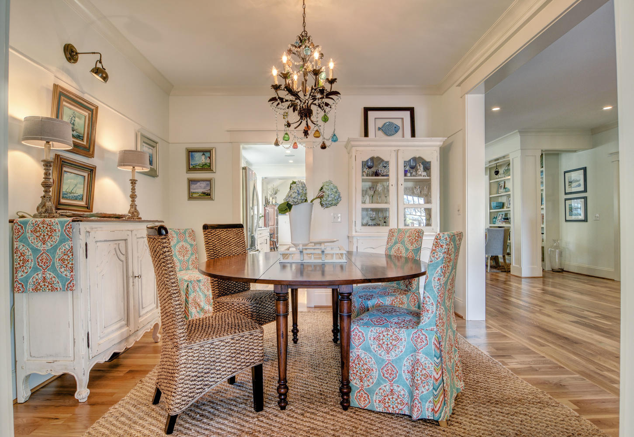
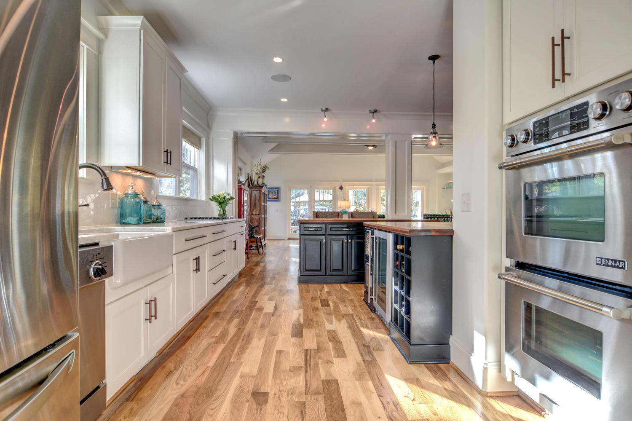
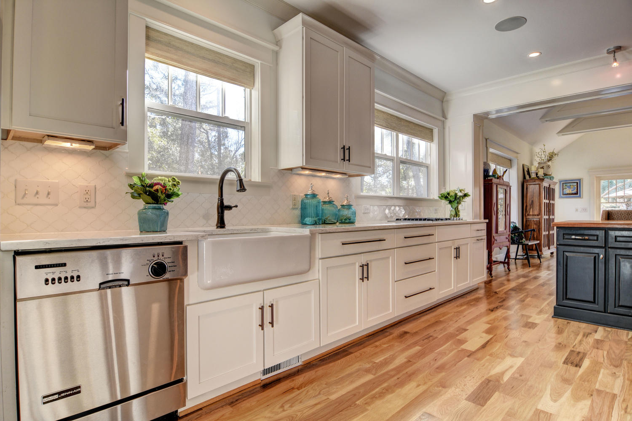
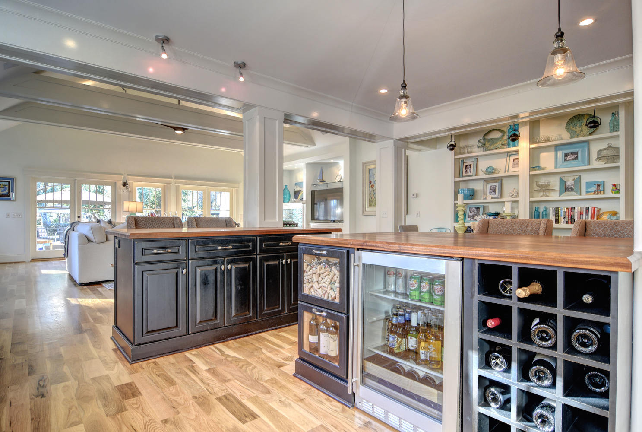
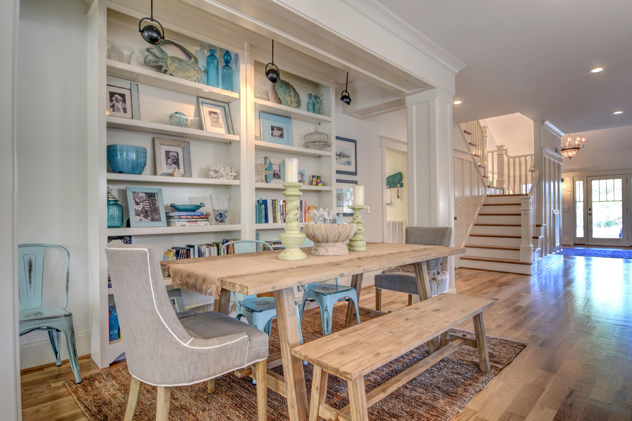
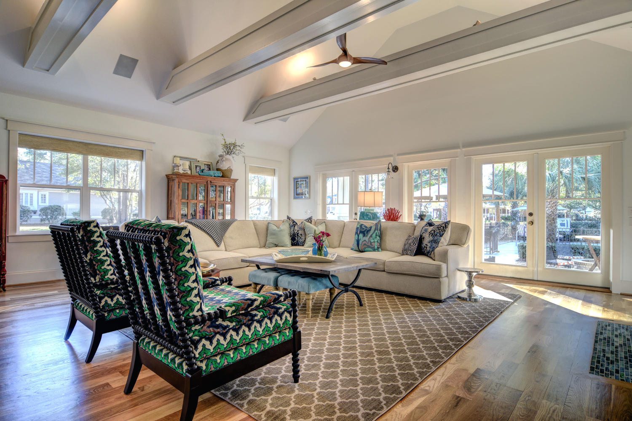


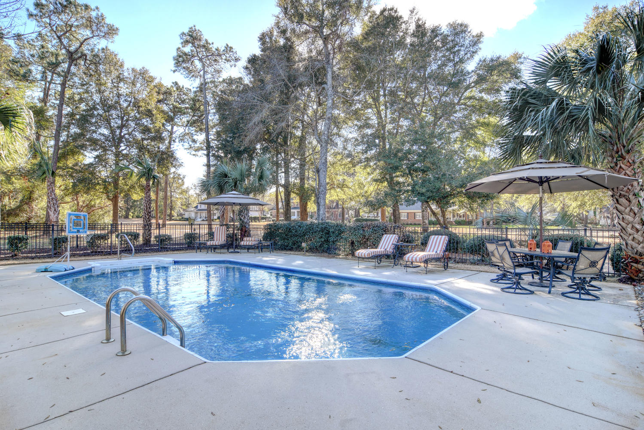
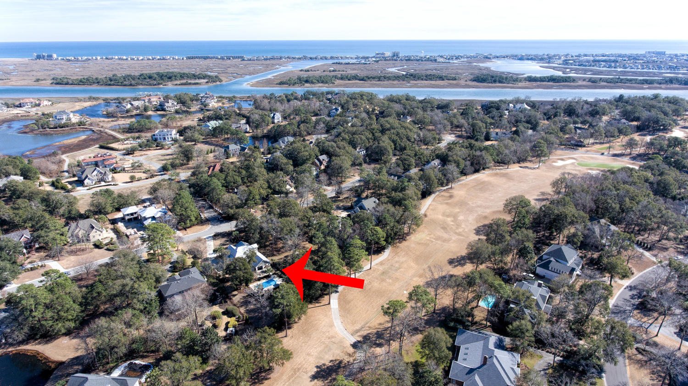
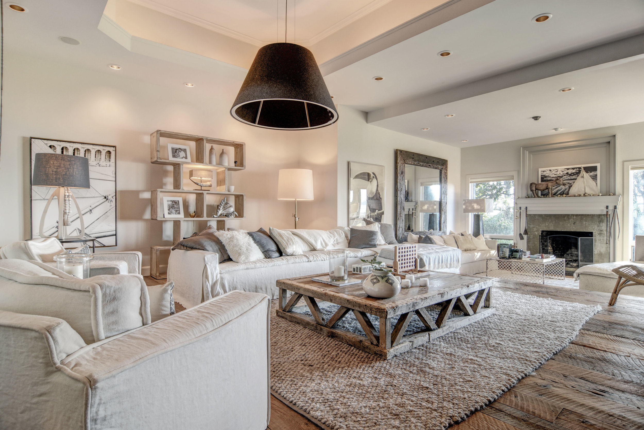
Check out this custom built home that was completely remodeled in 2006 by Tongue and Groove. Located on the Dye Course hole #7. In 2016 home was completely renovated including new kitchen cabinets, counter tops, appliance, hardwood floors, fresh paint, new duct work, blinds, tiling and other updates through out. Exterior property and pool have been revamped including converting pool to saltwater, new liner, metal fence, and lush landscaping. This coastal craftsman style home is complimented by a large golf course lot and a spacious backyard and driveway, great for entertaining. The open concept in this home gives the home a unique flow and grand feeling.
3512 Laughing Gull Lane, Hampstead, NC, 28443- PROFESSIONAL REAL ESTATE PHOTOGRAPHY
/Stunning new home by the Pulte Group in Pelican Reef. This home has all the extras you're looking for in a home. Quartz countertops, stainless steel appliances, custom cabinetry, and hardwood floors abound in the beautiful open floor plan home. Enjoy the natural light while warming yourself either by the warmth of the fireplace or from a cocktail at the wet bar. And just wait until you see the family room!
For the entire tour and more information on this home, please click here
644 Village Park Drive, Unit 303, Wilmington, NC, 28405 -PROFESSIONAL REAL ESTATE PHOTOGRAPHY
/This 2 story condo in the Villages at Mayfaire is one of the largest floor plans in the neighborhood. Over 2500 square feet with includes 3 bedrooms plus an office, 3 full bathrooms and 1 half bath, formal dining area, fireplace, laundry room and more. Two private balconies with protected wooded views for sipping morning coffee or evening reading. Gourmet kitchen with gas cooktop, granite counters and stainless appliances, plenty of cabinets and 2 pantries. This unit offers 2 master suites - one up and one down. Large master closet in the downstairs unit with built ins. This is an open floor plan with the kitchen, cozy living room and dining room bright and spacious. Hardwood floors and plenty of closet space including a dedicated elevator shaft inside the unit.
For the entire tour and more information on this home, please click here








