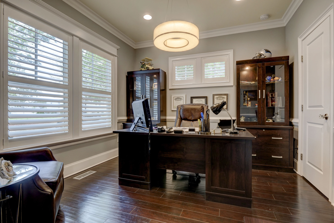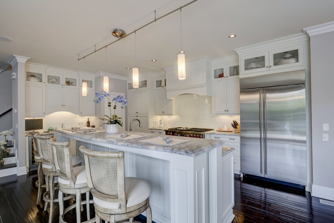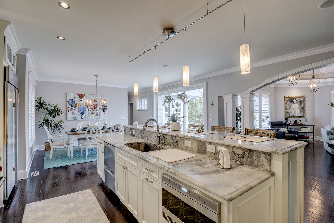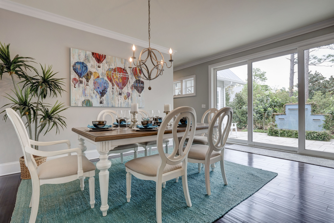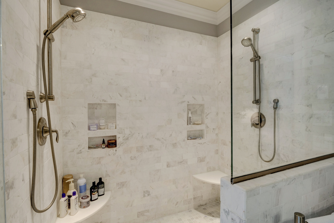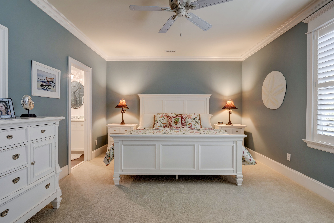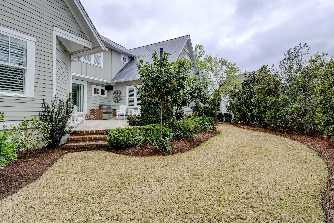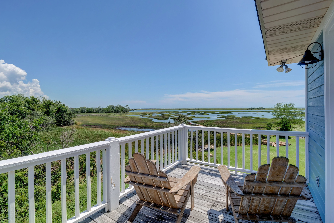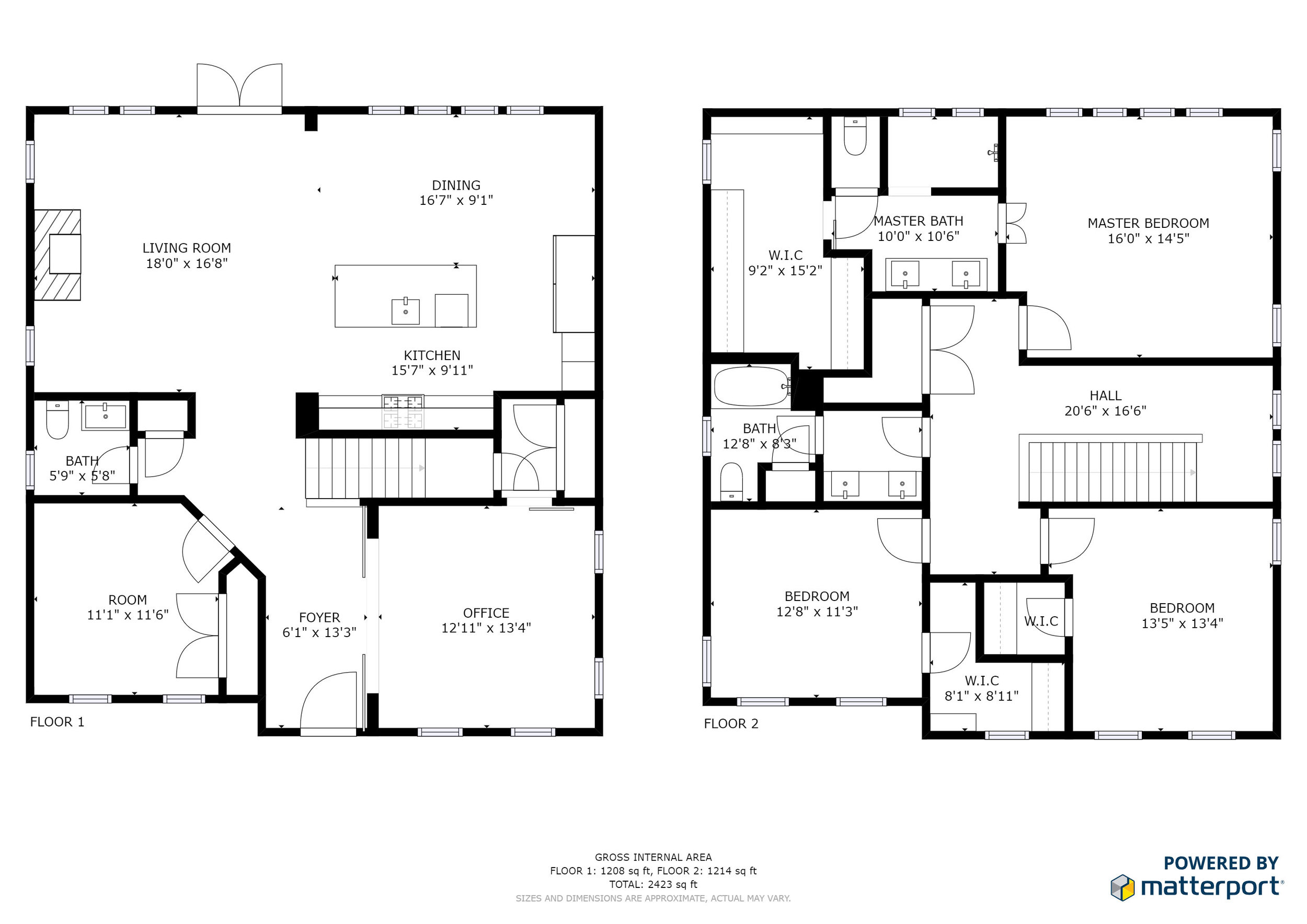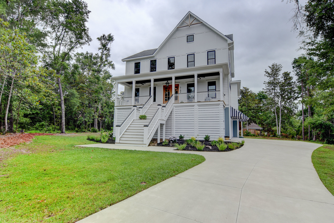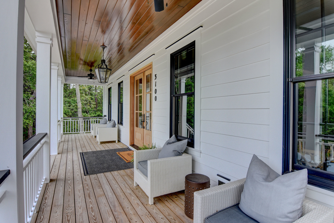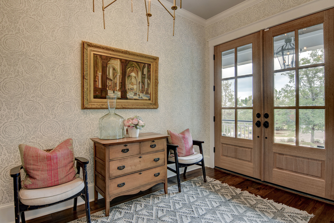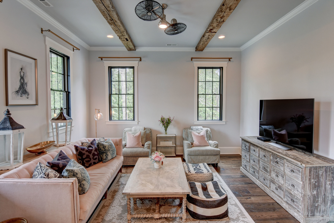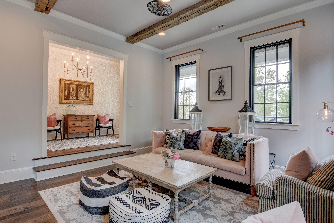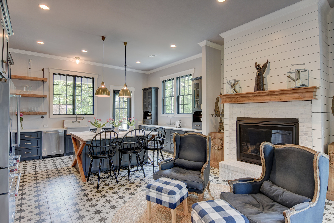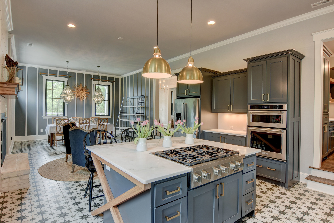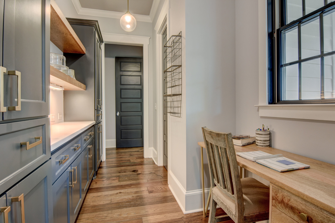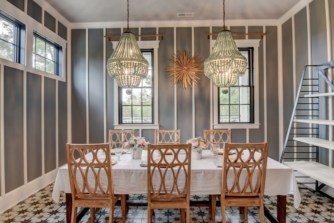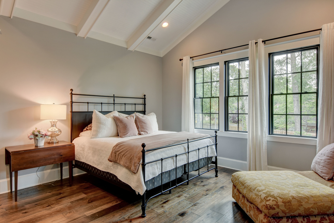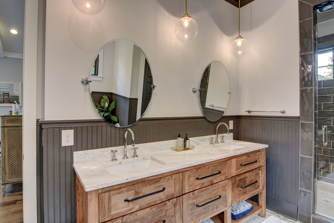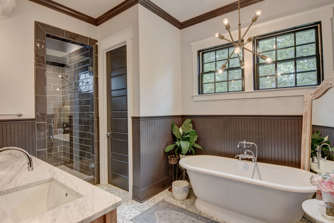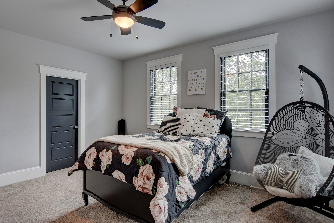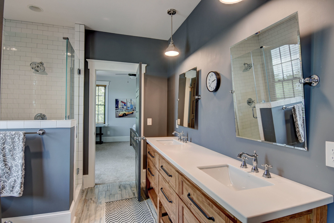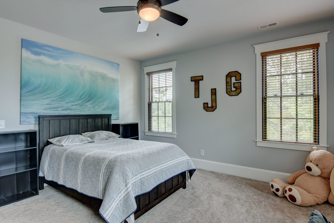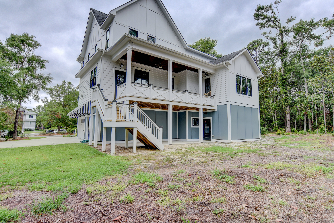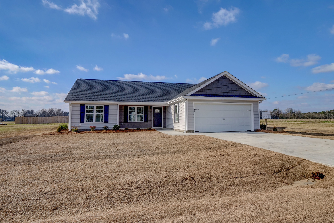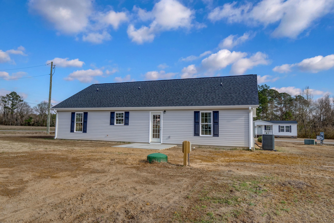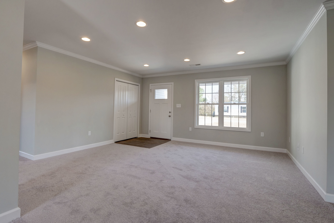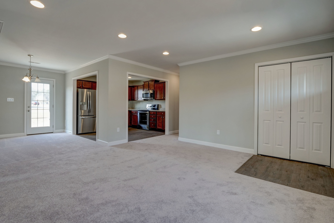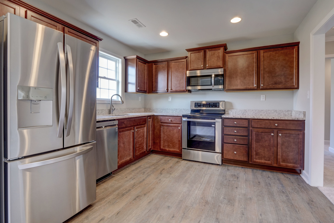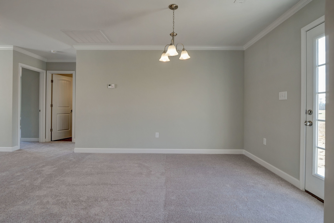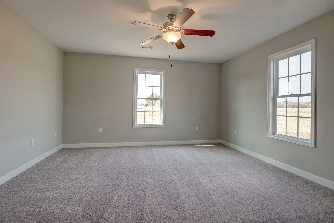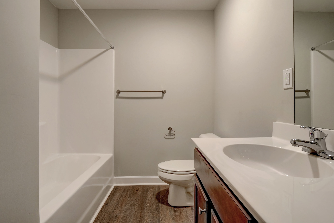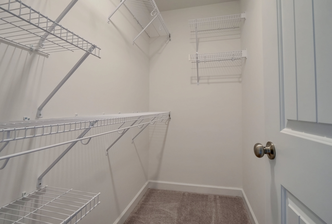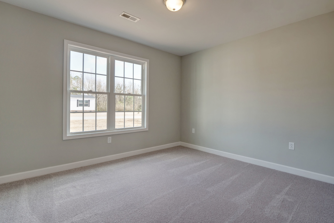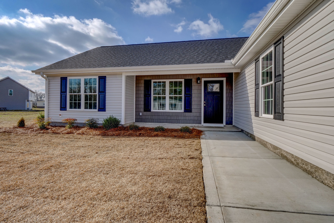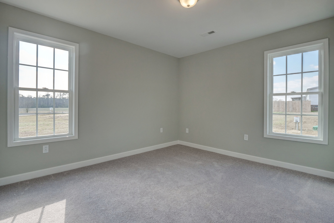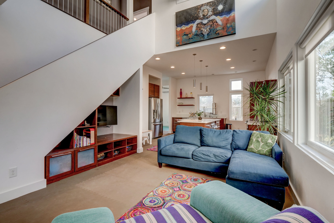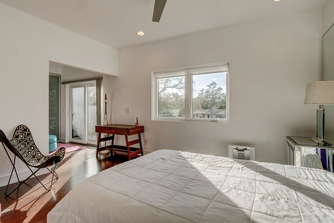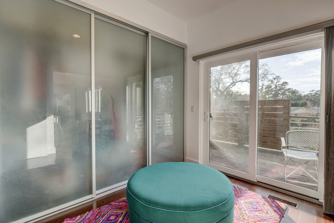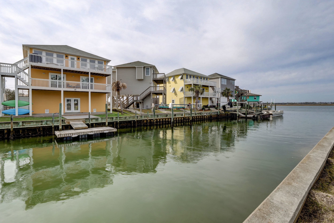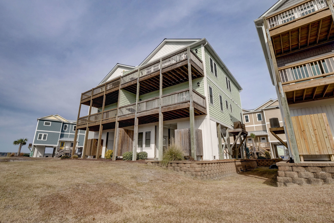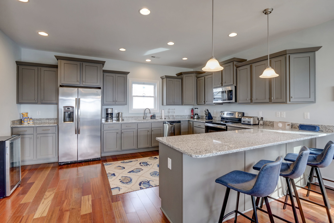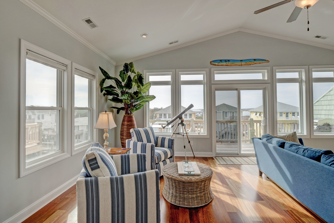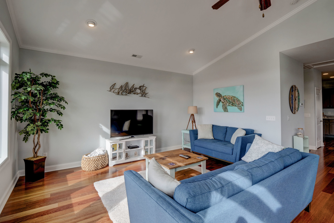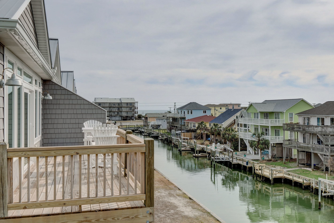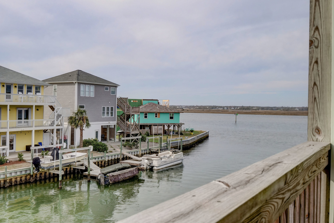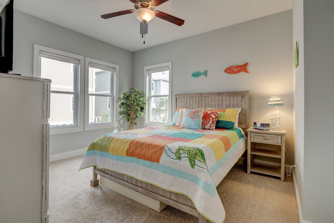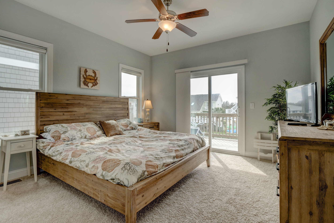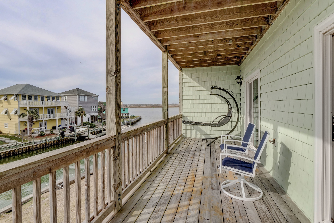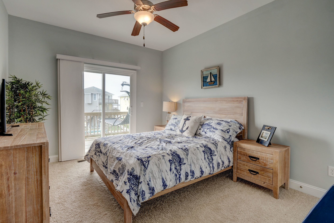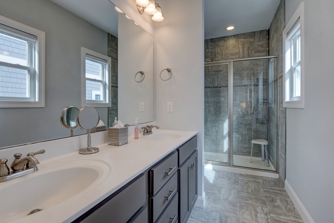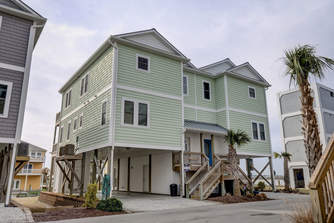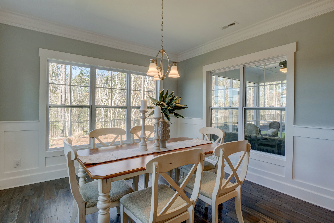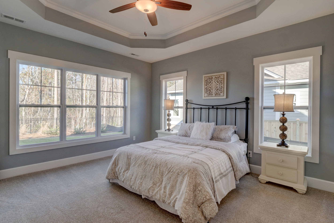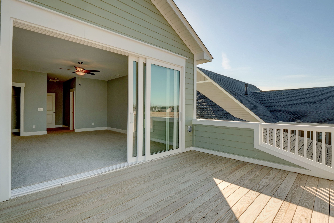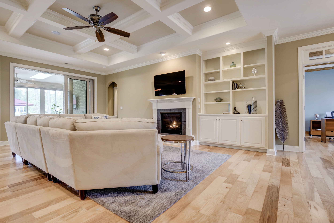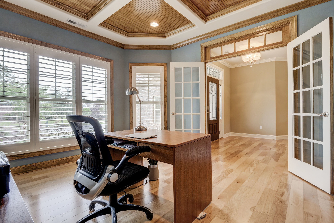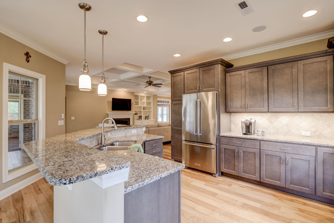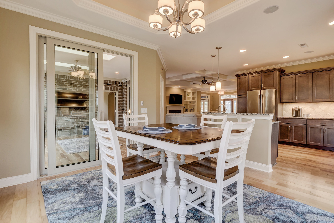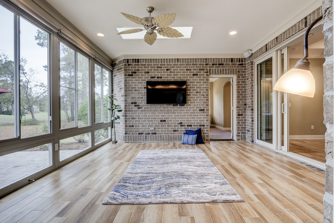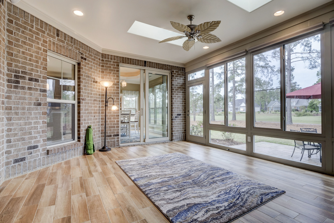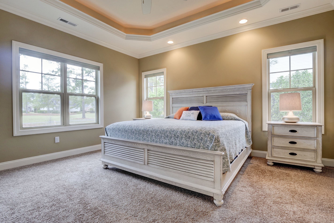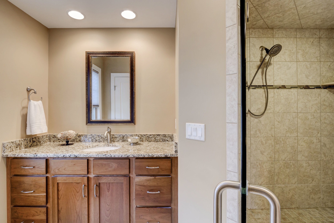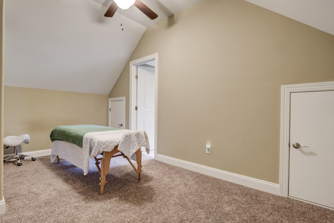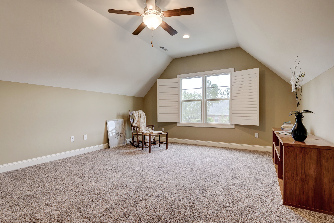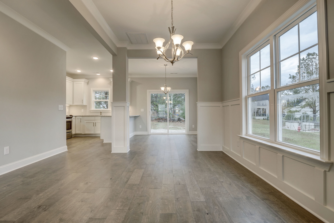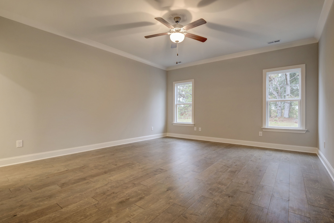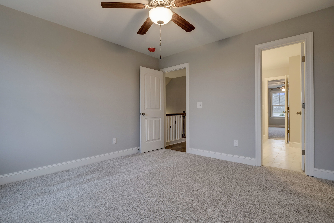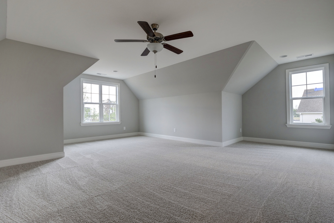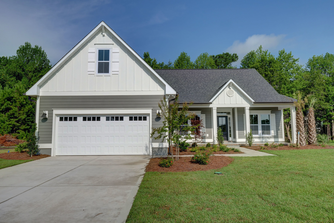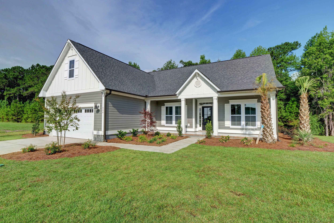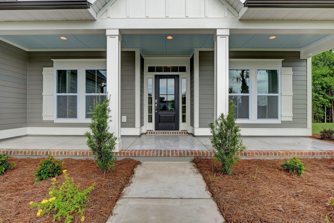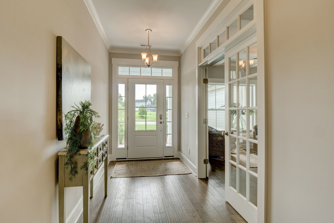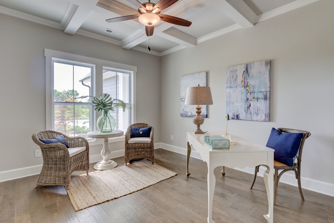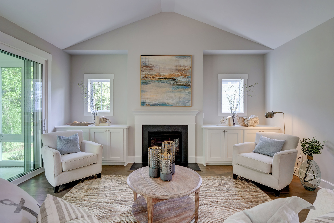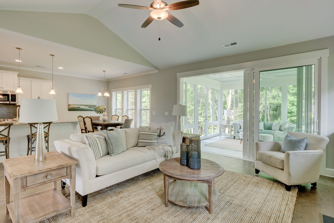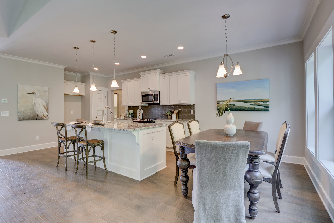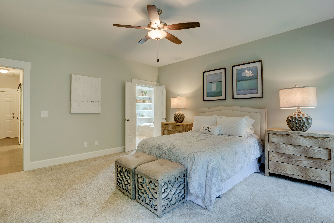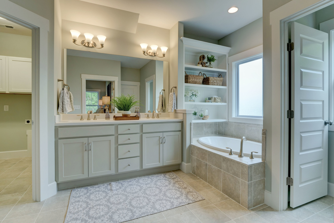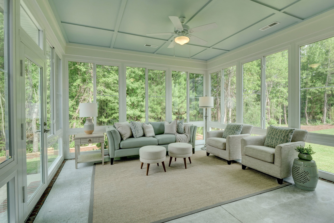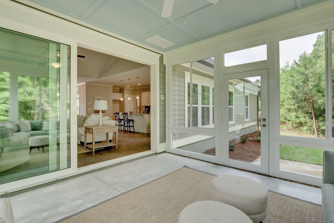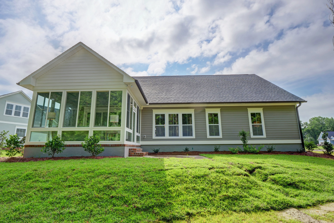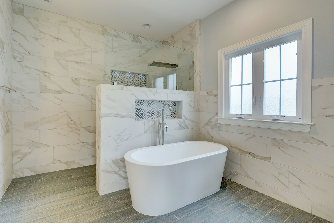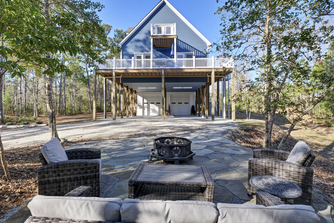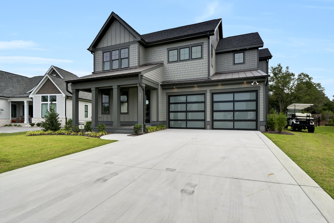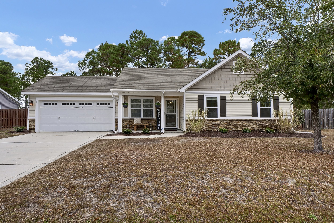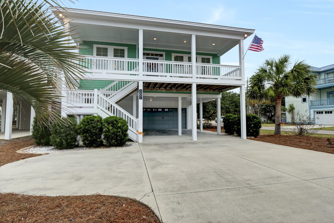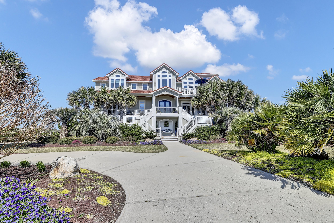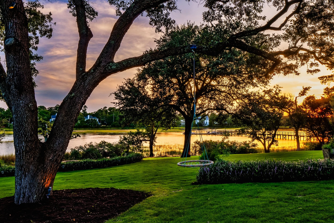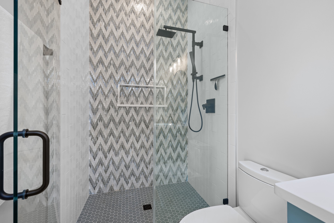321 Dogwood Ln, Hampstead, NC 28443 - PROFESSIONAL REAL ESTATE PHOTOGRAPHY
/Gorgeous Views from most every room! Sit and relax in this private oasis overlooking some of the best views anywhere! This home is completely updated with an open floor plan that has 3 bedrooms plus a bonus room that could be a 4th bedroom. There are also 2 spacious baths. The Master bedroom is a retreat with luxurious walk-in shower, free standing tub and large water closet and a sitting room off the master that is great for reading or office! The kitchen is a chef's dream with Quartz countertops, updated appliances, pot filler, range hood and beautiful shelving, etc. There's a barn door that invites you into a large laundry room. Many decks give views of the Marsh, ICWW and Ocean! Large 2-car garage plus workshop area. This one will not disappoint! Furnishings are negotiable.
For the entire tour and more information, please click here.
804 Hatteras Ct Wilmington, NC 28409 - PROFESSIONAL REAL ESTATE PHOTOGRAPHY / TWILIGHT PHOTOGRAPHY
/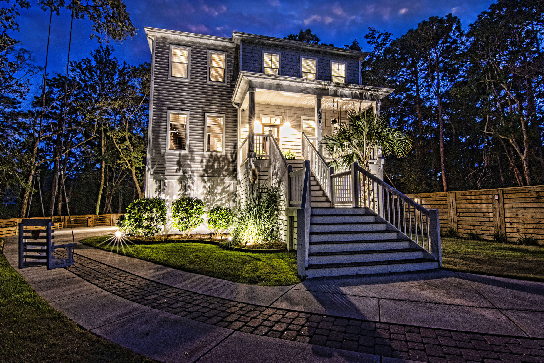


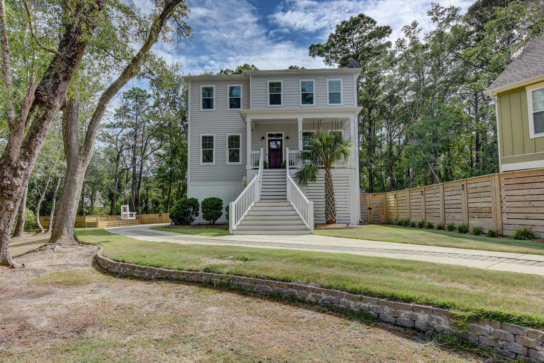
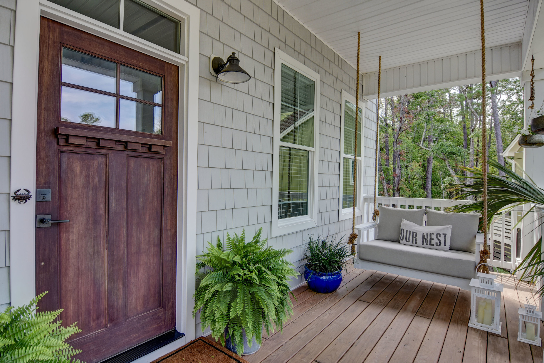
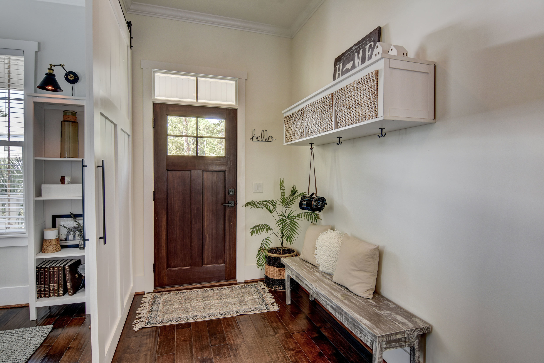
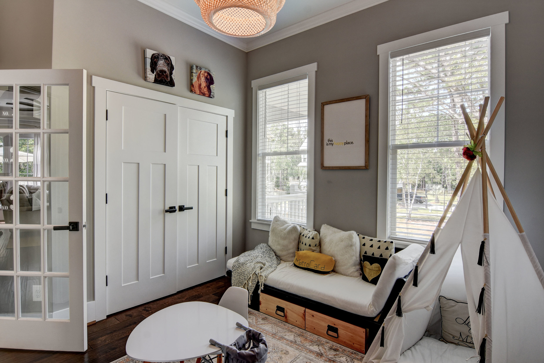
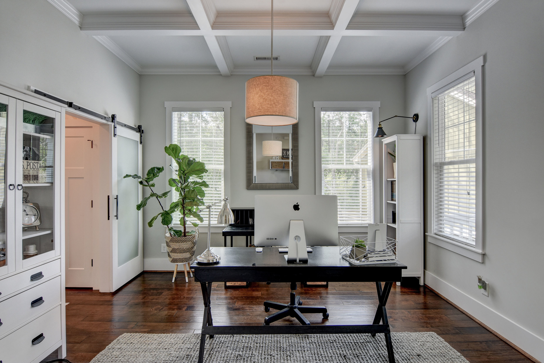
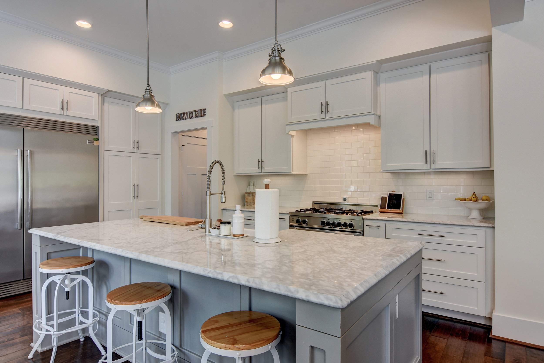
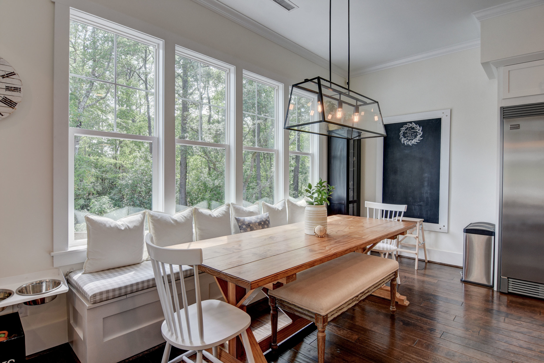
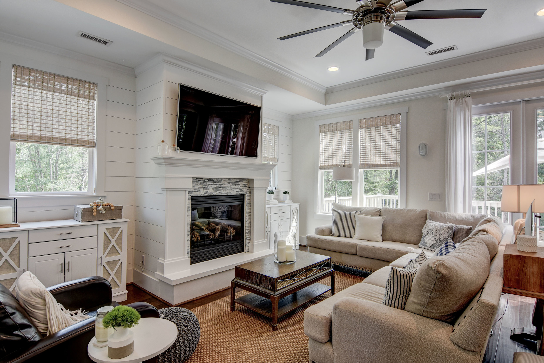
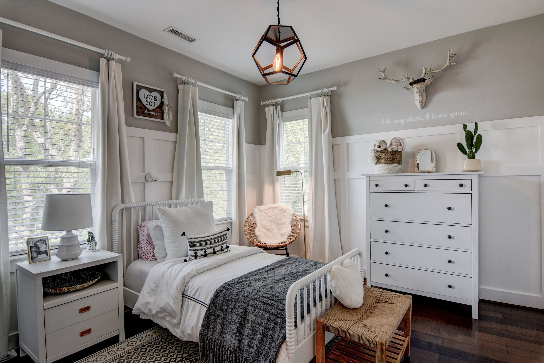
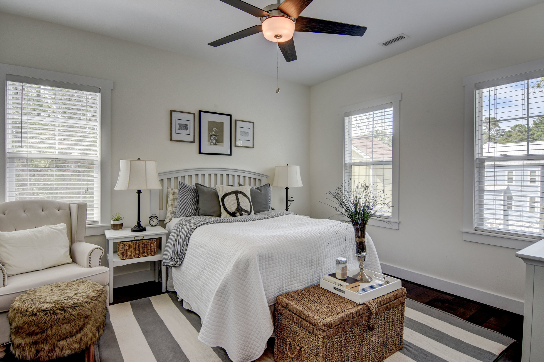
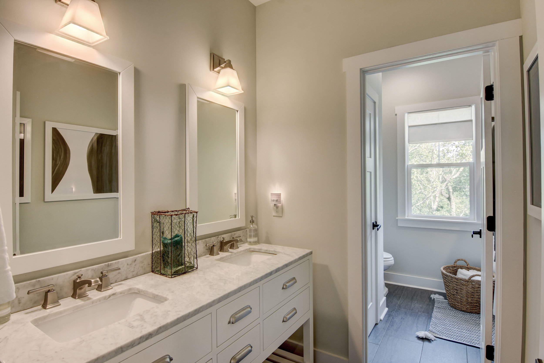
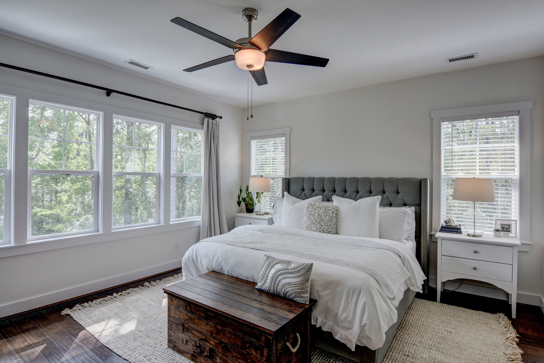
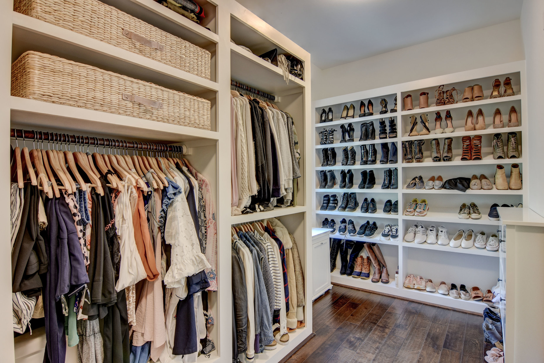
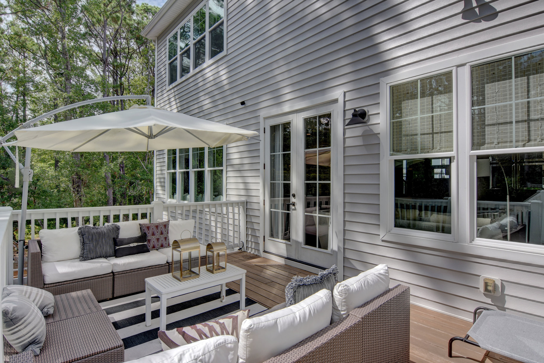
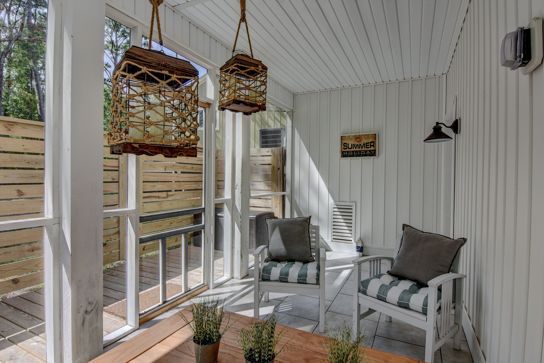
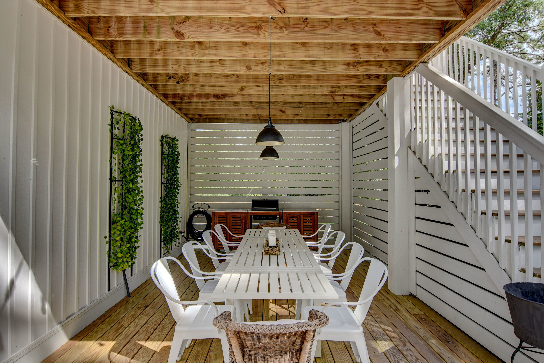
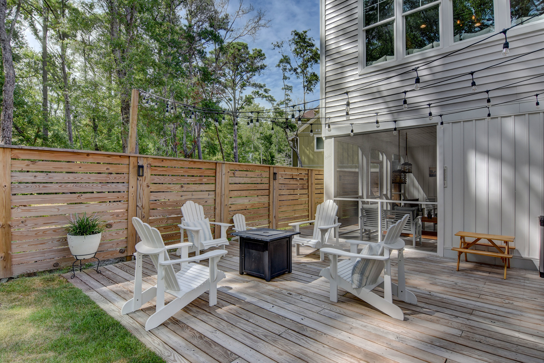
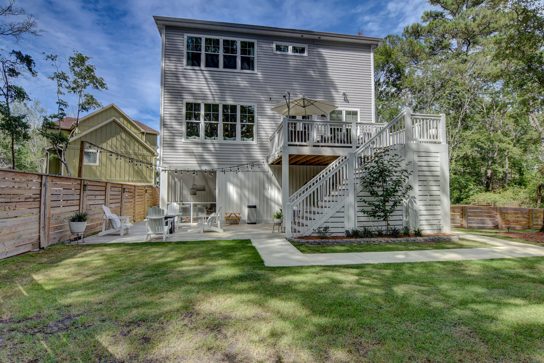
Immaculate, like-new home with a 30 ft boat slip and a new 10,000 lb lift. This home is not located in a flood zone but offers all the access and amenities for the dream coastal lifestyle. The Landing at Snows Cut is a waterfront community with a pier and gazebo on the ICWW. The large fenced in lot is located at the end of a peaceful cul-de-sac offering a private setting surrounded by mature trees. Inside you will be impressed with upgrades and smart design features fit for an HGTV show! An absolute dream kitchen complete with Carrera marble, massive kitchen island, Bertazzoni Liquid Propane 36” Pro-Style Gas Range, a huge Frigidaire refrigerator/freezer over 5 feet wide, and a stylish butler’s pantry! Each closet, drawer, and cabinet opens up to a surprising amount of built ins for organization, even Marie Kondo would be impressed! The main floor living space has 10ft ceilings and a spacious open concept, perfect for entertaining friends and family. There is an office/4th bedroom on the main floor as well as a beautifully appointed home office with oversized barn doors. Upstairs you will find 2 additional bedrooms plus an impressive master suite with a walk in closet that is to-die-for! The ground floor offers epoxy floors, plenty of space for 2 cars, and a large storage space providing options for additional finished living space in the future. The excitement continues outside with a private screened porch, large fire pit area, and grilling space that easily accommodates a 10 person dining table! The list of features goes on and on, don’t forget to view the 3D Matterport Tour and the attached additional features sheet. You do not want to miss your chance to see this incredible home in person!
For the entire tour and more information, please click here.
3100 Wescot Ct, Wilmington, NC 28409 - PROFESSIONAL REAL ESTATE PHOTOGRAPHY
/Stunning custom home sitting on a gorgeous wooded cul de sac lot. No expenses spared from the moment you enter this elegant home. Exposed 1800's railroad beams in cozy living room. Elegant flooring in main areas. Massive kitchen adjoins DR with gas fireplace, shiplap accents, farm sink, marble island with gas cooktop and tons of natural light through the black framed Anderson Windows. Custom cabinetry, built-ins and vanities. Master suite with wall of windows, vaulted ceilings, access to rear covered deck and a bathroom you must see to believe. Upstairs features 2 BR's sharing a Jack and Jill bath and a 4th BR with private bath. Loft space provides additional space for the family to hang out. Elevator shaft is in place and ground floor is plumbed and has some electrical. Easily can be finished to ad media room, bathroom or cabana if you choose to add a pool. Walking distance to neighborhood pool & boat ramp where you can launch your paddle board, kayak or boat into the ICW.
For the entire tour and more information on this home, please click here.
112 Porch Swing Way, Holly Ridge, NC 28445 - PROFESSIONAL REAL ESTATE PHOTOGRAPHY
/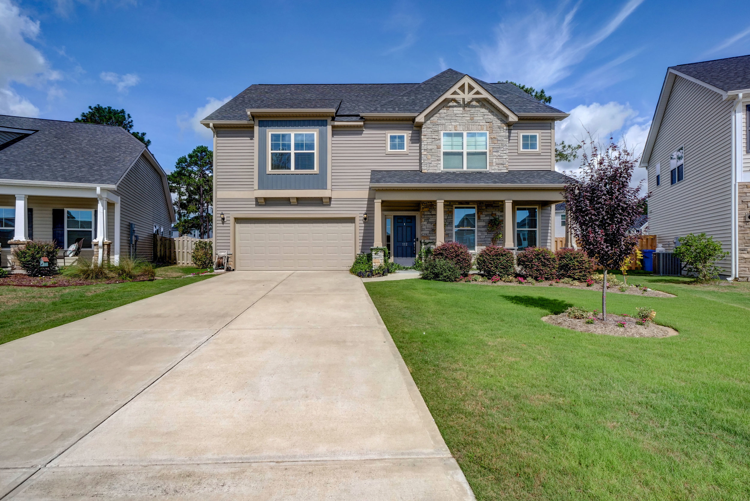
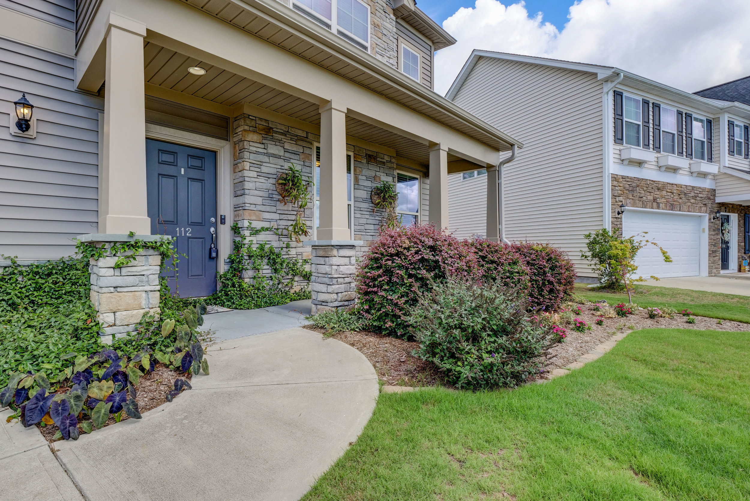
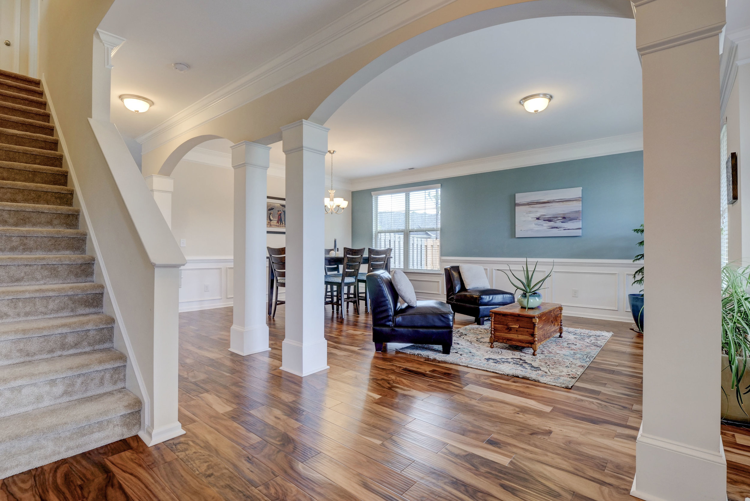
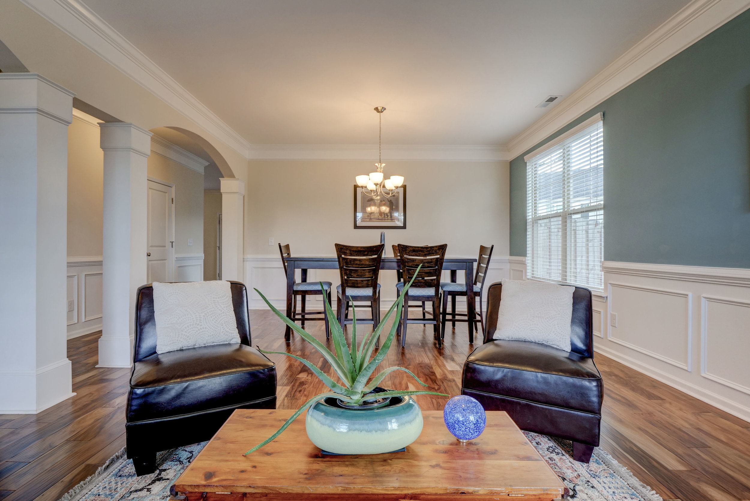
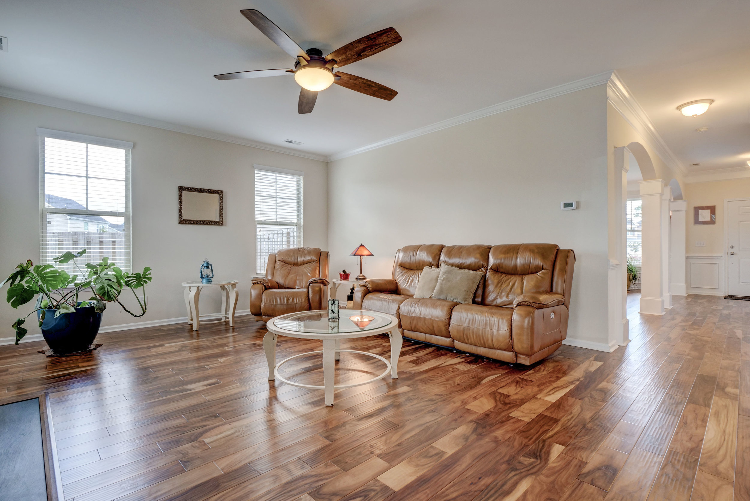
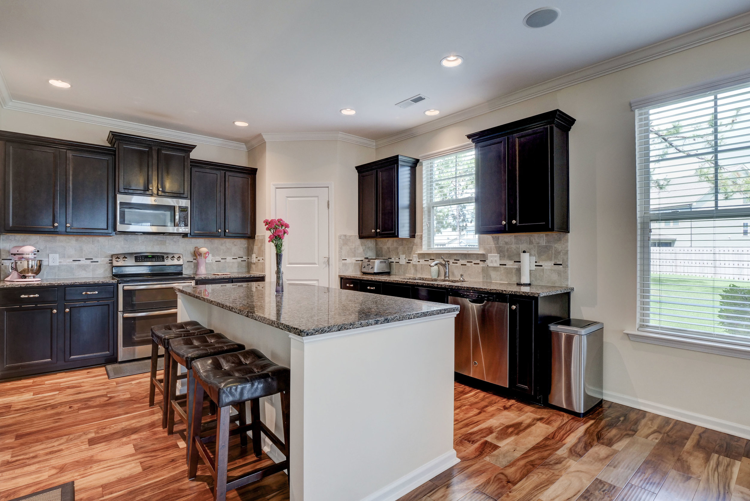
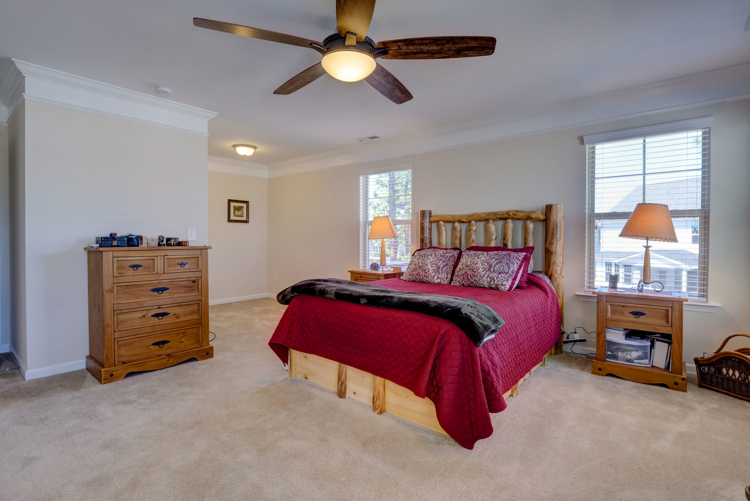
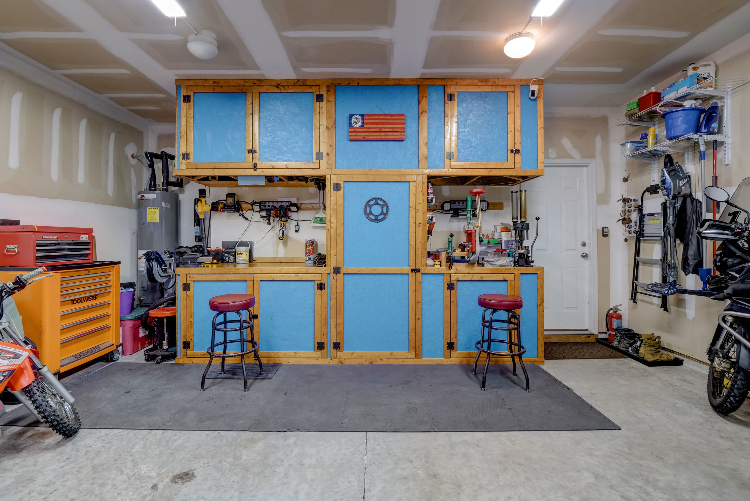
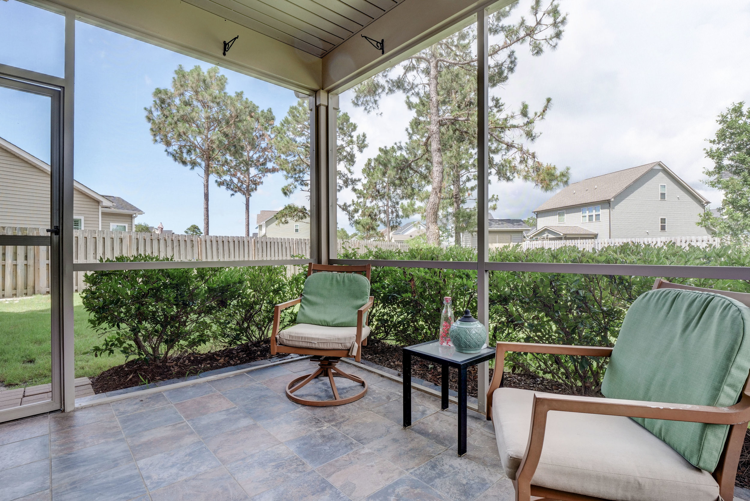
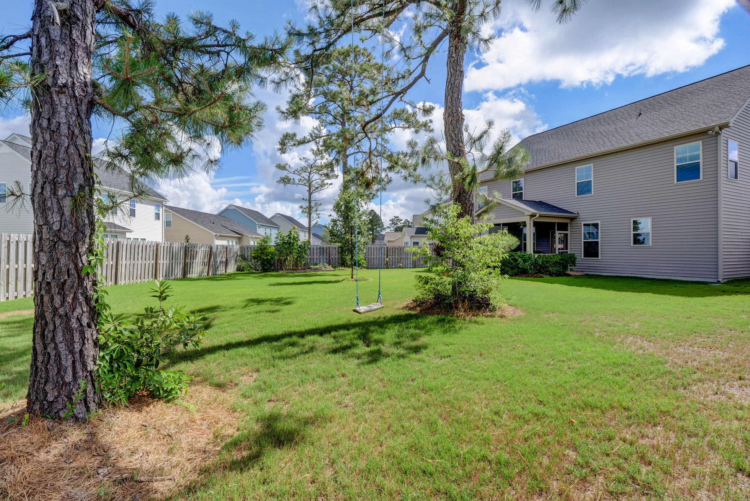
This is the one you've been waiting for! One of the largest homes in the highly desired Neighborhoods of Holly Ridge situated on an equally impressive massive lot to match! This meticulously maintained home with an abundance of unique and custom upgrades is ready for new owners.
This property features Stainless Appliances with upgrades that include a double oven and oversized Fridge. The garage has custom cabinets with two work benches. Master Bedroom has dual walk in closets. The grand room features decorative molding. The covered screened in patio features custom slate tile. Additional shed for all tools and equipment. Garden bed already built and in place. NEW wood floors throughout the main level! This home has a huge bonus room that has a variety of uses. Don't miss out!!!
For the entire tour and more information on this home, please click here.
101 R And B Ct Chinquapin, NC 28521 - PROFESSIONAL REAL ESTATAE PHOTOGRAPHY
/Squeaky clean, huge, like new, home at a FANTASTIC price! You will be amazed at the room sizes and the amount of land that comes with this property. You get a 20 ft long front covered porch, a back deck and side porch. It has a big corner lot-just over half an acre-that backs up to trees. It sits on a paved road with a paved driveway and sidewalk. The neighborhood is a cul de sac street for low traffic and you are surrounded by new homes for even more value for your $. The open, split floor plan allows for entertaining AND privacy. There is a huge, modern, kitchen. Generous sized living room. Spacious laundry room. The big master suite is to die for! Massive walk in closet. Garden tub, separate shower- it has it all! The other bedrooms have deep step in closets. New roof! Move in ready!
For the entire tour and more information, please click here.
222 Fayemarsh Road Wilmington, NC 28412 - PROFESSIONAL REAL ESTATE PHOTOGRAPHY
/Customized Estero 1 Story Living at its best in this Active Adult Community that is Gated. Very Open Floor Plan with a heated and cooled Lanai makes for a great summer kitchen. Make entertaining so easy in this 3 Bedrooms 2.5 baths, plus office. Hardwoods through out except 2 Bedrooms are Carpet. Side entry 2 car garage. Great pond-front lot for privacy & water views. Kitchen has granite counters, bar height counter. An Entertainers Paradise! Home is very open, light and airy. Village at Motts Landing has amenities for all to enjoy. Community Center, Pool, Tennis, Community Garden, and Fitness Center. Located close to dining, restaurants, & short drive to the beach. This home is like new and shows like a model.
For the entire tour and more information, please click here.
2544 Tonbo Trail, Wilmington, NC 28409 - PROFESSIONAL REAL ESTATE PHOTOGRAPHY
/This 3 bed / 2.5 bath home in Tonbo Meadow was built with modern style, energy efficiency, & comfortable living at the forefront of its design! The eco-conscious initiatives, designed to save up to 70% on heating & cooling bills include passive solar orientation, solar tubes, and ductless heating & air - which isn't recycling air contaminants. The matching, stainless steel appliances, include a induction stove, microwave, refrigerator, and dishwasher. The rooms are spacious, the floor plan is open, and the garage has the appropriate receptacle for charging an electric car. The master bedroom has a balcony - corner windows in the 2nd bedroom. It has a fenced in yard & located mere moments from the beach! Pets negotiable, no students, no smoking. Call to schedule an appointment!
For the entire tour and more information, please click here.
965 Tower Ct #A Topsail Beach, NC 28445 - PROFESSIONAL REAL ESTATE PHOTOGRAPHY
/Beautiful new waterfront townhome in Queens Grant. Enjoy waterfront living at its best with sweeping views and deeded beach access. This newly completed home features a massive great room with vaulted ceiling, wide plank engineered hardwood floors, and spectacular windows to take in the blue water views. Expansive kitchen with many upgrades including custom cabinetry, gorgeous granite countertops, and stainless appliance package. Your own private Elevator makes for effortless traveling from the carport to your first and second floor. Large master suite with great water views, walk in closet, and bath with double vanity and tile shower. Queens Grant community amenities include gated entrance, pool and clubhouse, private boat launch, community docks and slips, pavilion and playground, and private beach access. Enjoy the very finest of Carolina island living.
For the entire tour and more information, please click here.
6357 Saxon Meadow Dr Leland, NC 28451 - PROFESSIONAL REAL ESTATE PHOTOGRAPHY
/The Fairfield is a charming three bedroom home that is perfect for any home site, but don't be deceived by its slender footprint. The open floor plan has lots of space, and features a vaulted living room with optional built-ins. A large master suite includes trey ceilings, garden tub for soaking away the day and dual walk-in closets. With the guest bedrooms off to one side of the house, privacy is guaranteed. Hardwood floors throughout the formal areas are an added bonus. A screened porch and additional patio adds another area ideal for outdoor entertaining. Choose the optional bonus room with a full bath, and personalize the space to fit your needs.
For the entire tour and more information, please click here.
1040 Ridgemont Dr Leland, NC 28451 - PROFESSIONAL REAL ESTATE PHOTOGRAPHY
/Beautiful 3 bedroom 3 bath home situated on the 2nd tee of Azalea Nine in Magnolia Greens! This is one of the most sought after sections set in the middle of the community away from traffic on a cul-de-sac road. This home boasts a 3 Season Room with expansive sliding glass doors from your living room and a 2nd floor that can be used for a bedroom or flexible space. Features include luxury 3 stall garage with epoxy flooring, surround sound, electronic, automated blinds, sprinkler system for front and backyard, pond view, and only a year old. There are three ways to enter/exit the community, generous amenities with a renovated recreation center, & only 8 minutes to Wilmington.
For the entire tour and more information, please click here.
118 Dogwood Ln Hampstead, NC 28443 - PROFESSIONAL REAL ESTATE PHOTOGRAPHY
/New construction off Washington Acres in Hampstead. Situated on a high lot on a quiet street. Master down with 3 extra bedrooms upstairs and 2.5 baths. Engineered hardwood floors throughout the first floor with carpet in bedrooms upstairs. Shaker cabinets in kitchen and bathrooms with granite in kitchen and in bathrooms. High ceilings in living room.
For the entire tour and more information, please click here.
329 NE 58th St, Oak Island, NC 28465 - PROFESSIONAL REAL ESTATE PHOTOGRAPHY
/

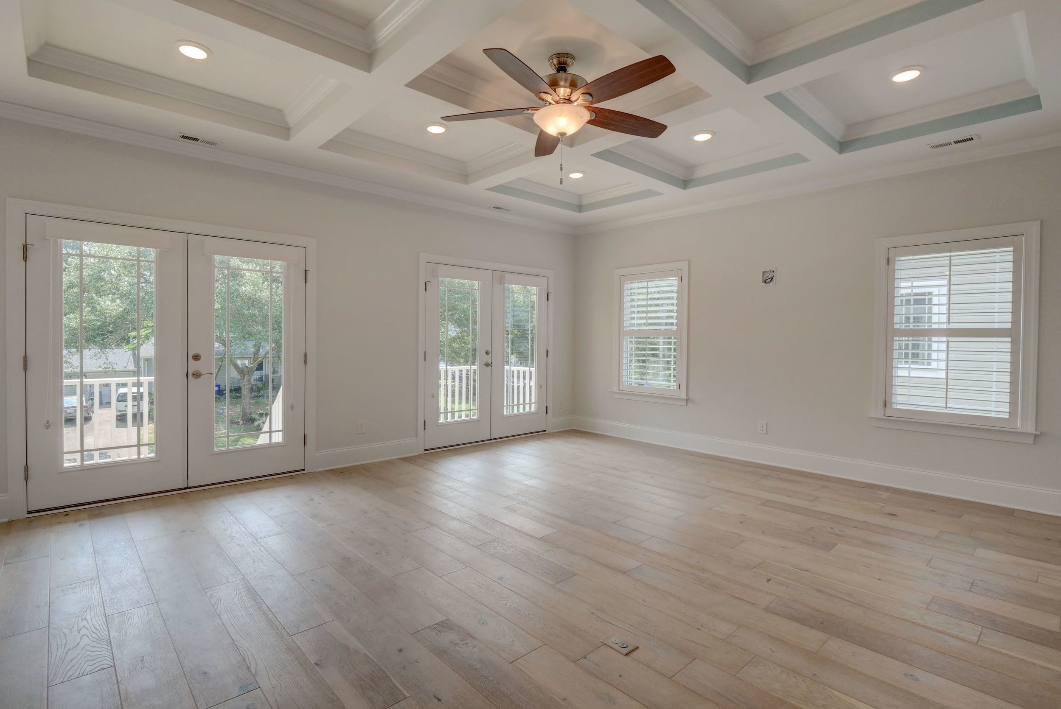



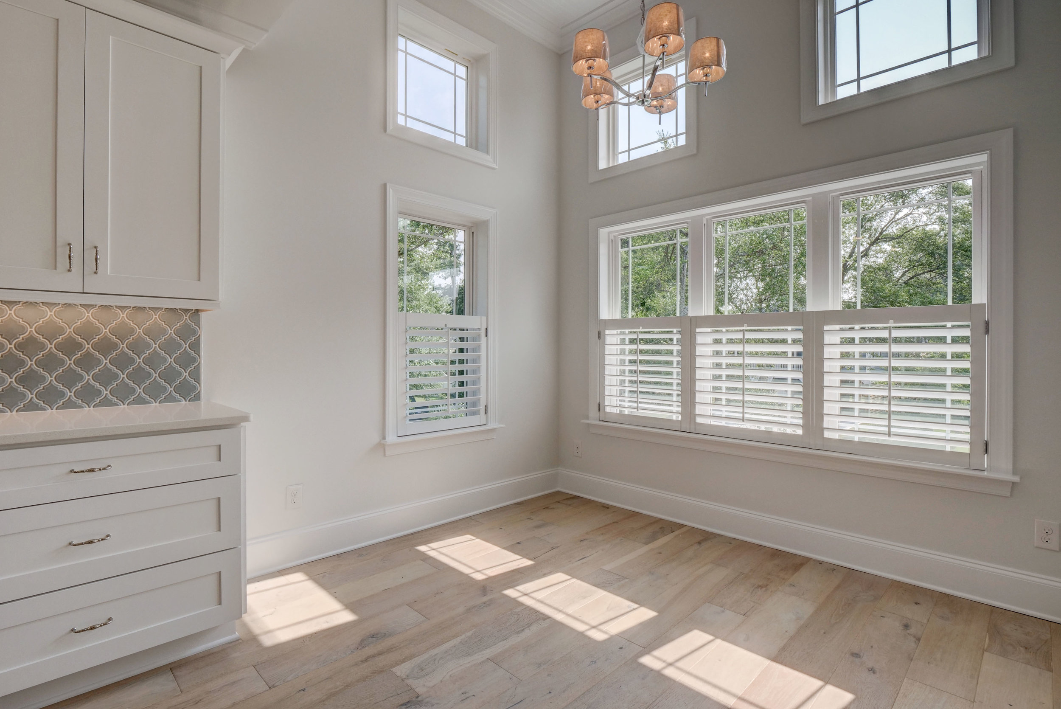
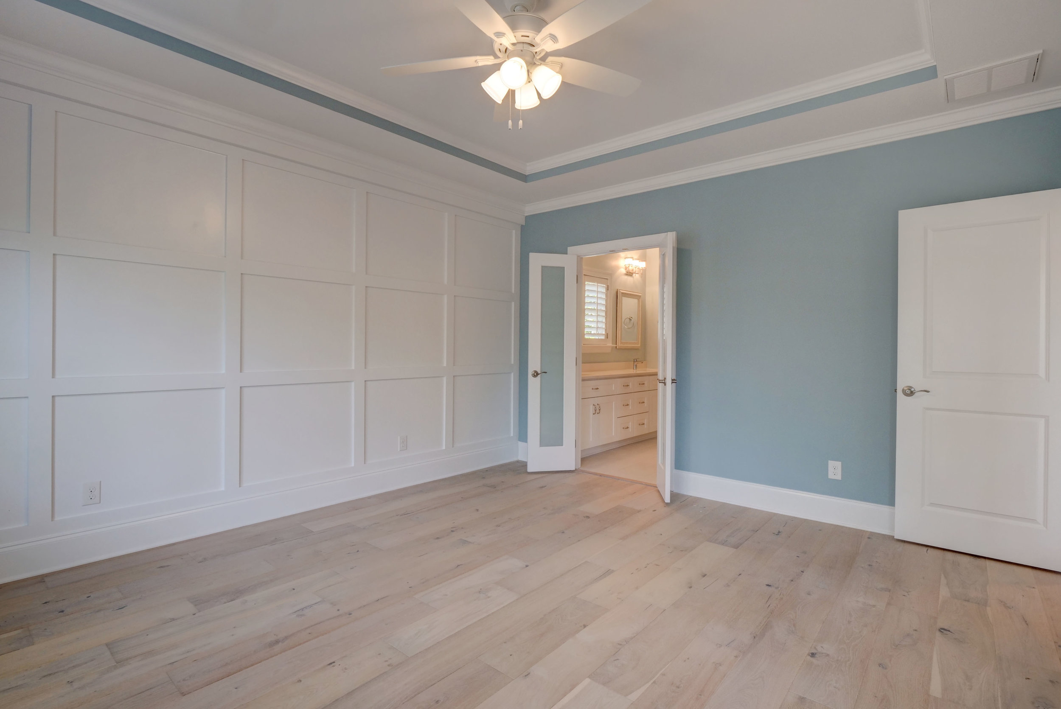
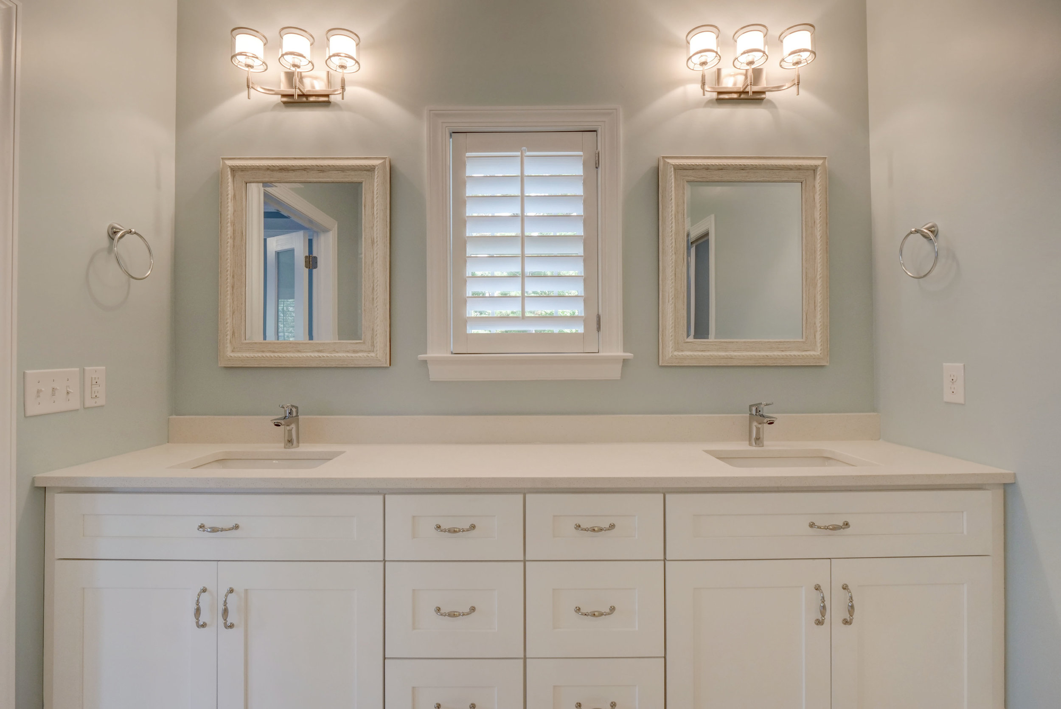
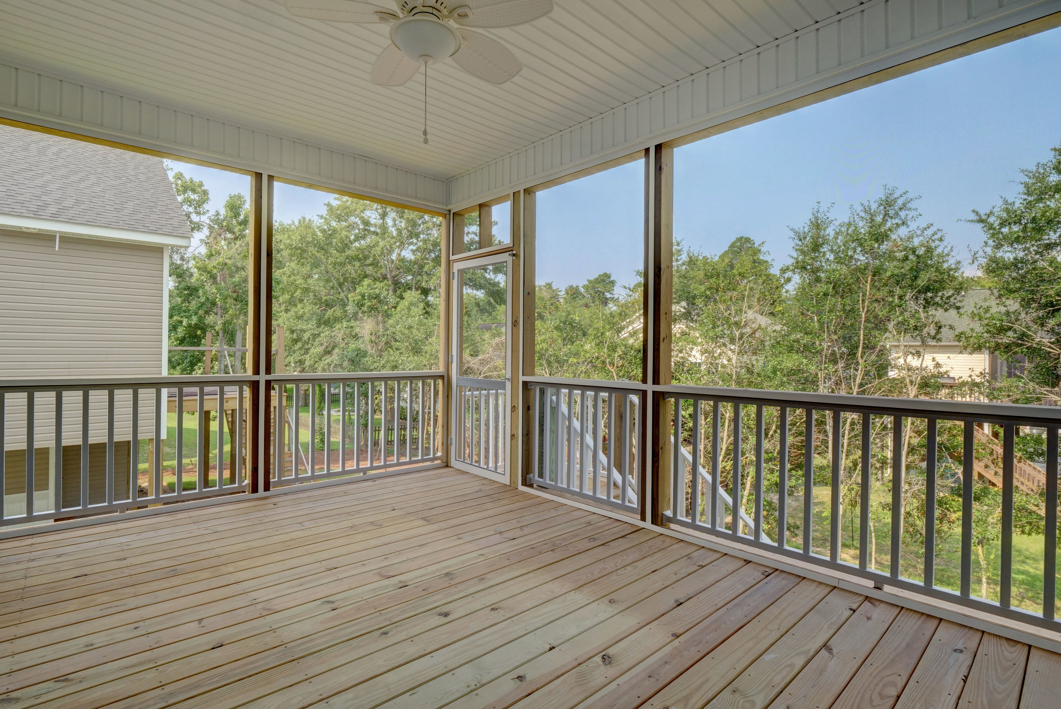
We're offering another beautiful custom spec home. The amazing location offers direct beach access and just makes it that much better. Why wait to start living the good life? Finishes and floor plan, etc. are subject to change at the builders discretion. Some additional features are: open floor plan, coffer ceiling in LR, double tray in MBR, wide plank engineered hardwood flooring in living room, kitchen & all bedrooms, Approx 11' pilings to accommodate your boat, 3 custom paint colors, granite counters in kit and baths, large tiled master bath w/barn door style frameless glass door, full screened rear porch, large walk-in pantry & master closet, wood shelves in closets, walk in laundry with cabinets, crown/trim upgrades throughout, landscaping pkg, & so much more.
For the entire tour and more information on this home, please click here.
Hurricane Florence Disaster Recovery 3D Tours - PROFESSIONAL REAL ESTATE PHOTOGRAPHY / 3D MATTERPORT VIRTUAL TOUR / AERIAL PHOTOGRAPHY
/
In the wake of Hurricane Florence we will be working closely with Insurance Companies and Homeowners to help document any and all damages that occurred during Hurricane Florence’s destructive path through North Carolina. Our 3D Matterport Virtual Tours can specifically point out every detail in high definition, measurements can be taken from the virtual tour, floor plans can be rendered and notes about certain items can be added. To learn more about how we can help your disaster recovery efforts please visit www.uniquemediadesign.com for more info!




