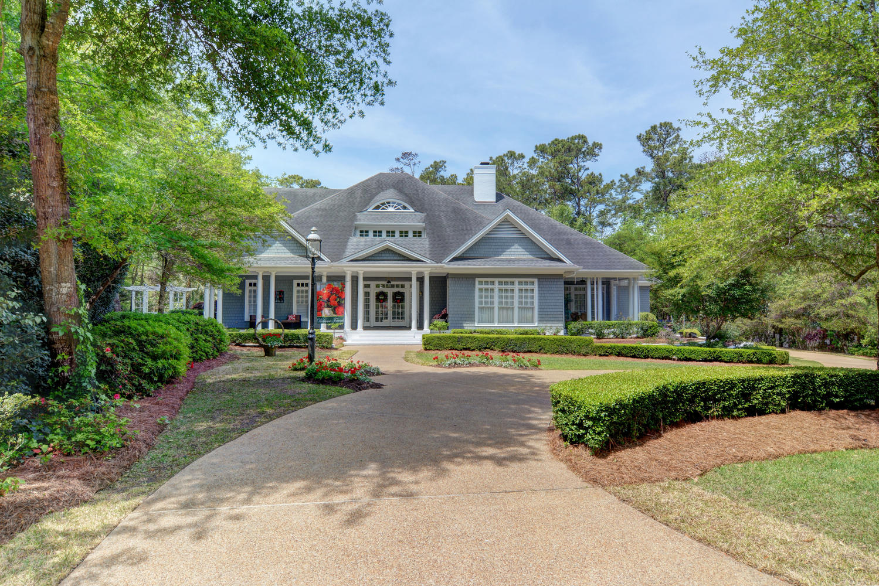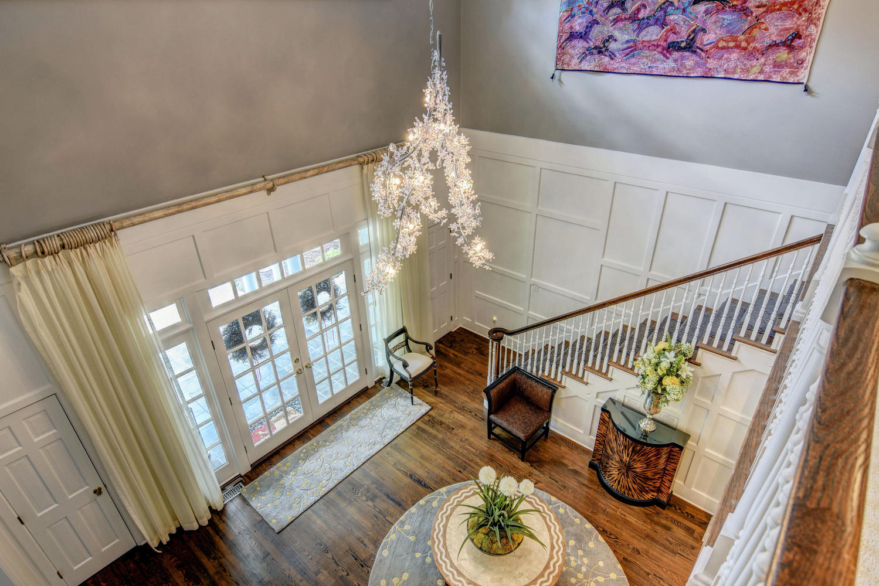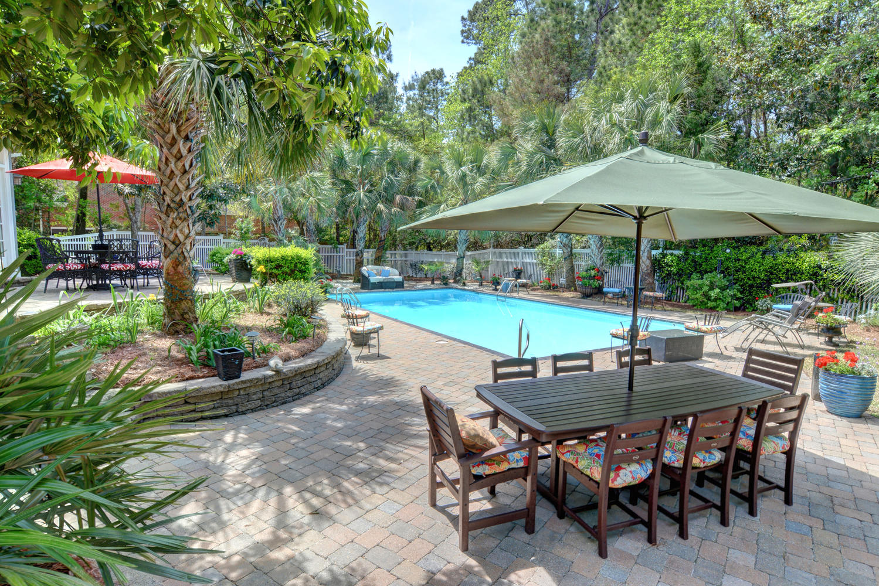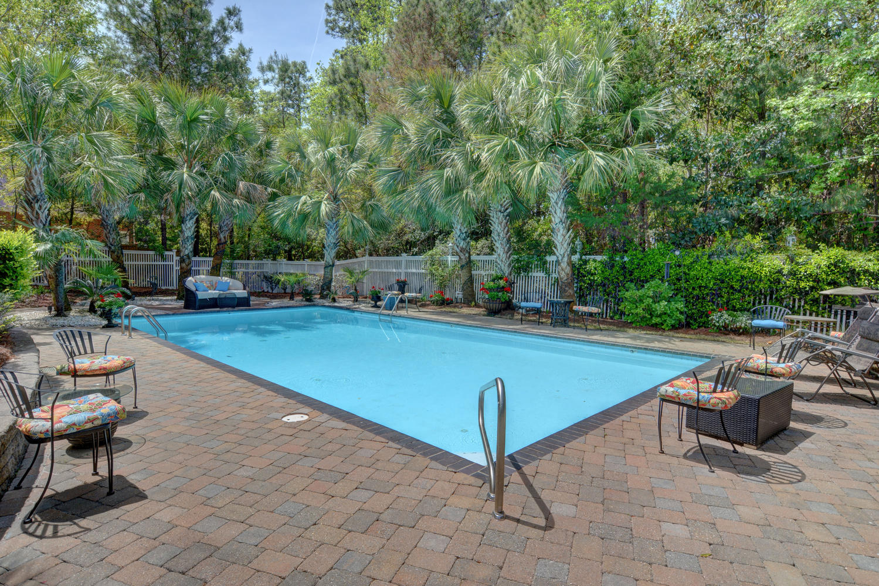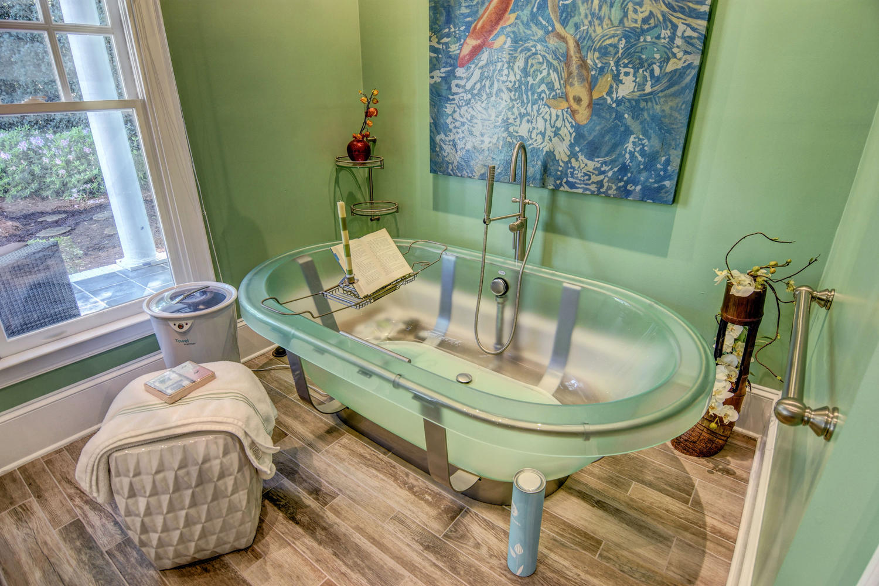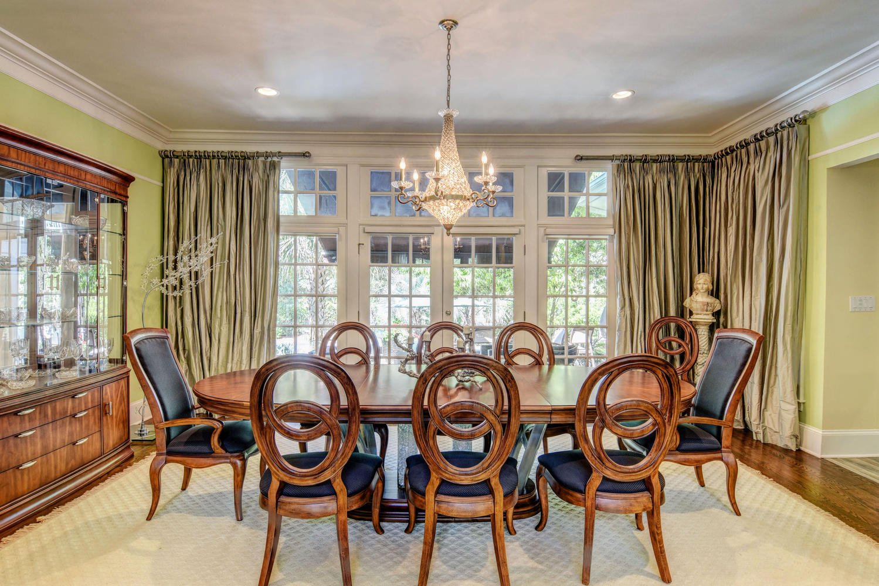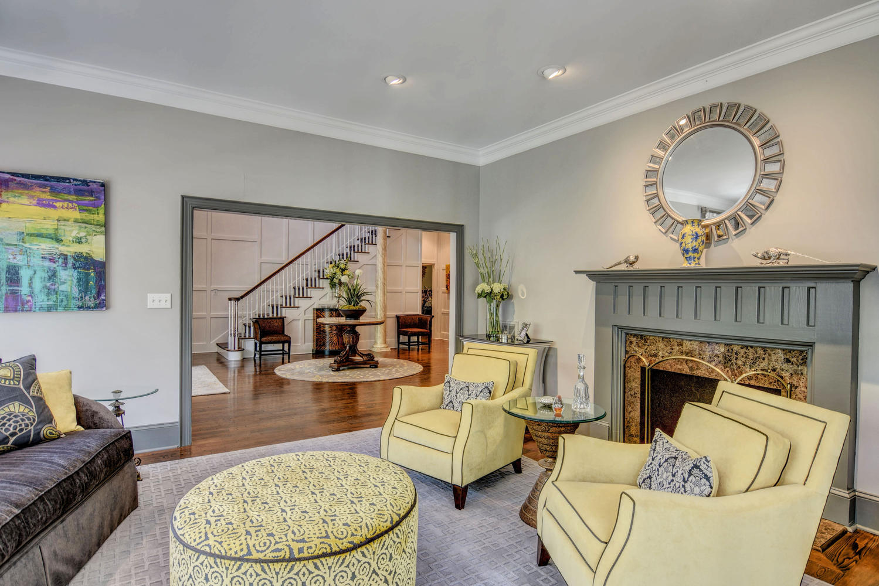7000 West Creeks Edge Dr, Wilmington,NC - Professional Real Estate Photography & 3D Virtual Tour
/Check out this home we just shot! This lovely, spacious home offers an open flowing floor plan with a grand 2 story foyer, 10 foot ceilings throughout the first floor and chestnut floors in all formal areas. The chef's kitchen offers all top of the line stainless appliances, granite counters, and custom cherry cabinets, and 2 walk-in pantries. The first floor master suite, which opens to the pool and spa, includes a large bedroom, oversized custom designed closet/dressing room, and a bath that is truly an amazing spa experience. The second floor is perfect for either a growing family or guest suites and office, with an open playroom, 3 large bedrooms, 2 big baths, a walk-in cedar closet, and a huge walk-in finished attic. The sunroom boasts a slate floor, raised hearth fireplace with stacked stone surround, and open views! Click here for more info!
Check out the 3D Virtual Tour Below!


